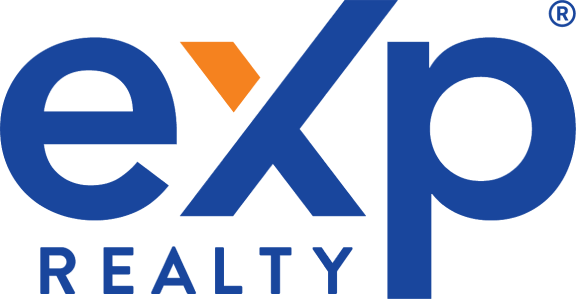1204 W Josephine Street McKinney, TX 75069
Due to the health concerns created by Coronavirus we are offering personal 1-1 online video walkthough tours where possible.




FULLY RENOVATED HOME PLUS A CUSTOM GUEST HOUSE WITH 2 SEPARATE FULLY FURNISHED APARTMENTS COMPLETED IN 2020! Whether you're looking for a fantastic family home with the bonus of rental income or an investment opportunity with incredible potential, this property has it all. The main house is 1572 SqFt. & features 3 bedrooms, 2 beautifully remodeled bathrooms, wood floors, fresh paint & an updated kitchen with granite counters & stainless steel appliances. The guest house offers a cozy wrap-around porch, a large patio, an outdoor playhouse & a party shack with a covered patio. The downstairs apartment boasts a bedroom, modern kitchen with Carrera marble counters, a living & dining area with a fireplace, wood floors, a cathedral ceiling, tons of windows, a spacious walk-in closet with a laundry area & an oversized garage with a dog run. The upstairs apartment includes a bedroom, kitchen, living & dining area with a built-in table, a vaulted wood-beamed ceiling & a laundry room.
| 2 weeks ago | Status changed to Pending | |
| 2 months ago | Price changed to $620,000 | |
| 2 months ago | Listing first seen online | |
| 3 months ago | Listing updated with changes from the MLS® |

© 2020 North Texas Real Estate Information Systems. All rights reserved. Information is deemed reliable but is not guaranteed accurate by the MLS or NTREIS. The information being provided is for the consumer's personal, non-commercial use, and may not be reproduced, redistributed, or used for any purpose other than to identify prospective properties consumers may be interested in purchasing.
Data Last Updated: 2024-09-07 05:30 PM CDT

Did you know? You can invite friends and family to your search. They can join your search, rate and discuss listings with you.