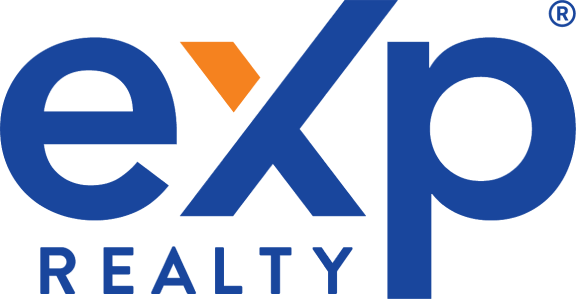3516 Wentwood Drive University Park, TX 75225
Due to the health concerns created by Coronavirus we are offering personal 1-1 online video walkthough tours where possible.




In the heart of University Park & situated on a rare double lot measuring 140x150 (.48 acres), this expansive home is designed for living large and having fun. With 5 or 6 bedrooms, multiple living areas & entertainment spaces, there’s room for everyone to enjoy. First floor family room, game room, media room, and bar. The cook’s kitchen opens to a sitting area with a second fridge and study space. Most living areas flow into the stunning backyard, making indoor-outdoor living a breeze. Upstairs are 5 generously sized en-suite bedrooms, plus 6th bed currently used as an office, 2nd game room and exercise room. The spacious primary suite enjoys a sitting area, dual closets, and an oversized bath with a separate tub & shower. Outdoor amenities include a covered patio, outdoor kitchen, oversized pool, sunning area, and shaded pergola. Two laundry areas and 4-car garage. Expanded by Martin Raymond in 2012, this home is a very special place designed for fun, comfort and effortless living.
| 6 days ago | Listing first seen online | |
| 2 weeks ago | Listing updated with changes from the MLS® |

© 2020 North Texas Real Estate Information Systems. All rights reserved. Information is deemed reliable but is not guaranteed accurate by the MLS or NTREIS. The information being provided is for the consumer's personal, non-commercial use, and may not be reproduced, redistributed, or used for any purpose other than to identify prospective properties consumers may be interested in purchasing.
Data Last Updated: 2024-09-16 01:30 PM CDT

Did you know? You can invite friends and family to your search. They can join your search, rate and discuss listings with you.