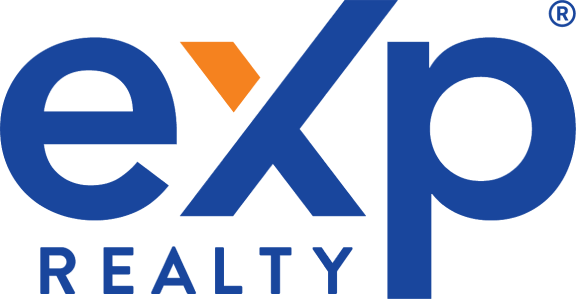4067 Beltway Drive 117 #117Addison, TX 75001
Due to the health concerns created by Coronavirus we are offering personal 1-1 online video walkthough tours where possible.




Corner unit overlooking park with large patio and private one car garage minutes from DNT and 635 in Addison! Upgraded flooring installed throughout entire home. Granite kitchen with stainless steal appliances. Dedicated laundry area accommodates full size machines. Fantastic layout with no neighbors above and plenty of natural light in every room. Oversized primary bedroom easily accommodates large furniture. Bedrooms feature HUGE walk in closets that you have to see to appreciate. Ditch the gym membership and enjoy a short walk to Addison Athletic Club which has been recently remodeled featuring full gym, tennis, pickle ball, pools, and much more -- without any monthly membership dues. Surrounding neighborhood has walking trail network, dog parks, duck pond. In addition to your private one car garage, there is plenty of nearby guest parking for easy access. Reach out for complete list of amenities and to schedule a tour today!
| a month ago | Listing first seen online | |
| 2 months ago | Listing updated with changes from the MLS® |

© 2020 North Texas Real Estate Information Systems. All rights reserved. Information is deemed reliable but is not guaranteed accurate by the MLS or NTREIS. The information being provided is for the consumer's personal, non-commercial use, and may not be reproduced, redistributed, or used for any purpose other than to identify prospective properties consumers may be interested in purchasing.
Data Last Updated: 2024-10-15 02:30 PM CDT

Did you know? You can invite friends and family to your search. They can join your search, rate and discuss listings with you.