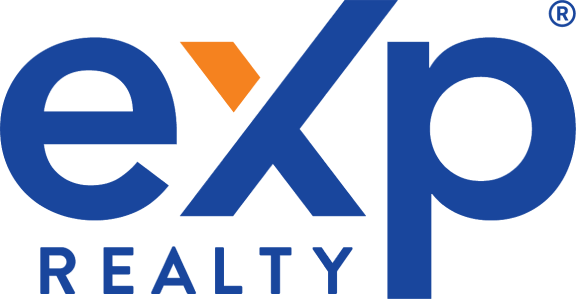4060 Spring Valley Road 101 #101Farmers Branch, TX 75244
Due to the health concerns created by Coronavirus we are offering personal 1-1 online video walkthough tours where possible.




Luxury adorns this sophisticated townhome! This unique home features an elevator escorting you to all of the 4 levels and will whisk you away to gorgeous rooftop living space with an outdoor kitchen, TV, outdoor fireplace and lounging area. Perfect spot to view fireworks throughout the city. Adjacent to Greenhill School and around the corner from Parrish Episcopal School. Primary bedroom and bath has a Zen like feel after a long day of work. Fresh paint and hardwoods throughout. Updated additions include a 5x7 modern wet bar and romantic electric fireplace for the cozy nights in the winter. Gourmet kitchen, large island with upgraded appliances make this home an entertainers delight. This spacious townhome is perfect for the lock and leave buyer or buyer wanting a home to impress.
| 3 weeks ago | Price changed to $625,000 | |
| 3 months ago | Listing first seen online | |
| 3 months ago | Listing updated with changes from the MLS® |

© 2020 North Texas Real Estate Information Systems. All rights reserved. Information is deemed reliable but is not guaranteed accurate by the MLS or NTREIS. The information being provided is for the consumer's personal, non-commercial use, and may not be reproduced, redistributed, or used for any purpose other than to identify prospective properties consumers may be interested in purchasing.
Data Last Updated: 2024-09-16 01:30 PM CDT

Did you know? You can invite friends and family to your search. They can join your search, rate and discuss listings with you.