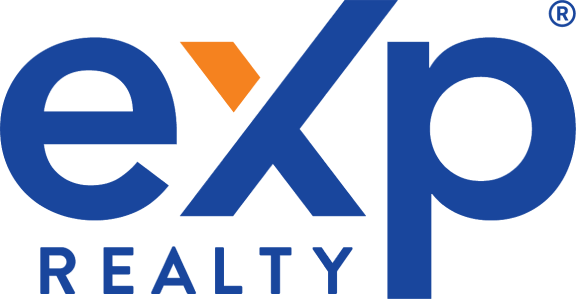4212 Edmondson Avenue Highland Park, TX 75205
Due to the health concerns created by Coronavirus we are offering personal 1-1 online video walkthough tours where possible.




Located steps from Highland Park Village, this transitional Mediterranean home boasts Ludowici clay roof tiles, slurried brick, & floor-to-ceiling Kolbe windows & exterior doors. The entry is flanked by formals, & leads to the study. The kitchen opens to a large breakfast space & family room, featuring 60” Wolf Gas Range, Wolf electric oven & microwave, Subzero refrigerator, freezer, & wine storage. The family room is centered around the fireplace & flanked by floor-to-ceiling windows that overlook outdoor spaces with direct access to the bar. Upstairs, you'll find 5 bedroom suites, a 2nd living area & a laundry room. The primary retreat includes a coffee bar outside the door, large vaulted ceilings, a sitting area, dual separate bathrooms & separate closets. Additional features include an elevator, walnut floors, designer lighting, Kallista & Waterworks plumbing fixtures, 3-car garage, & electric shades throughout. An adjacent lot is also for sale, creating over a half acre estate.
| 2 weeks ago | Listing first seen online | |
| 4 months ago | Listing updated with changes from the MLS® |

© 2020 North Texas Real Estate Information Systems. All rights reserved. Information is deemed reliable but is not guaranteed accurate by the MLS or NTREIS. The information being provided is for the consumer's personal, non-commercial use, and may not be reproduced, redistributed, or used for any purpose other than to identify prospective properties consumers may be interested in purchasing.
Data Last Updated: 2024-09-16 01:30 PM CDT

Did you know? You can invite friends and family to your search. They can join your search, rate and discuss listings with you.