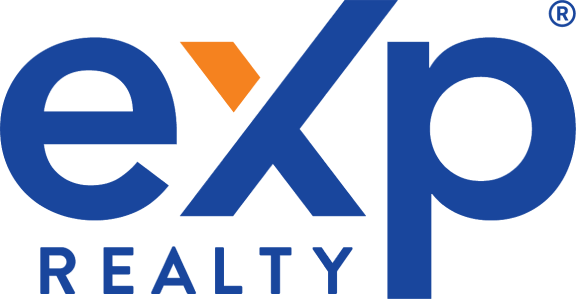3307 Portlock Drive Farmers Branch, TX 75234
Due to the health concerns created by Coronavirus we are offering personal 1-1 online video walkthough tours where possible.




Live in a CITY IN A PARK on an oversized lot. One story brick ranch home in Johnston Park, Farmers Branch, 28 parks in a 12 mile radius, nestled between Brookhaven Country Club & Estate Homes. Recently painted & 2022 quality roof. Solid wood floors, crown molding & many details. Private kitchen eating area. Open, spacious combination dining living room with bay window overlooks majestic trees. Vintage tiled bathrooms complete this home. Floor to ceiling glass windows, sliding doors open to the backyard with fragrant Magnolia and white blossoming Bradford pear trees. Attached 2 car garage has washer, dryer connections, workshop area and laundry preparation room. Attached covered additional 2 car parking. Located close to shopping areas, close access to Highways 35, 635, NDT with easy commute to Love Field and DFW Airports. A blank canvas for your dreams. Enjoy the beauty and location of this timeless home. Priced well below proposed 2024 non exempt tax value.
| 3 weeks ago | Price changed to $449,000 | |
| 9 months ago | Status changed to Active | |
| a year ago | Listing first seen online | |
| a year ago | Listing updated with changes from the MLS® |

© 2020 North Texas Real Estate Information Systems. All rights reserved. Information is deemed reliable but is not guaranteed accurate by the MLS or NTREIS. The information being provided is for the consumer's personal, non-commercial use, and may not be reproduced, redistributed, or used for any purpose other than to identify prospective properties consumers may be interested in purchasing.
Data Last Updated: 2024-09-16 01:30 PM CDT

Did you know? You can invite friends and family to your search. They can join your search, rate and discuss listings with you.